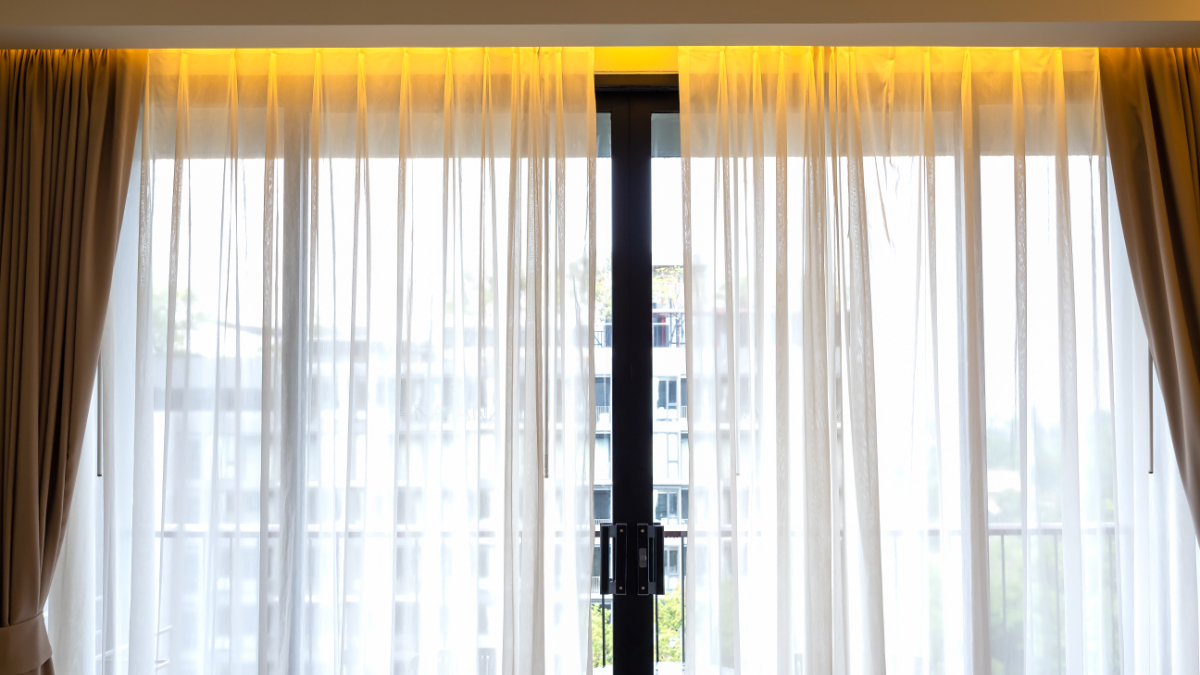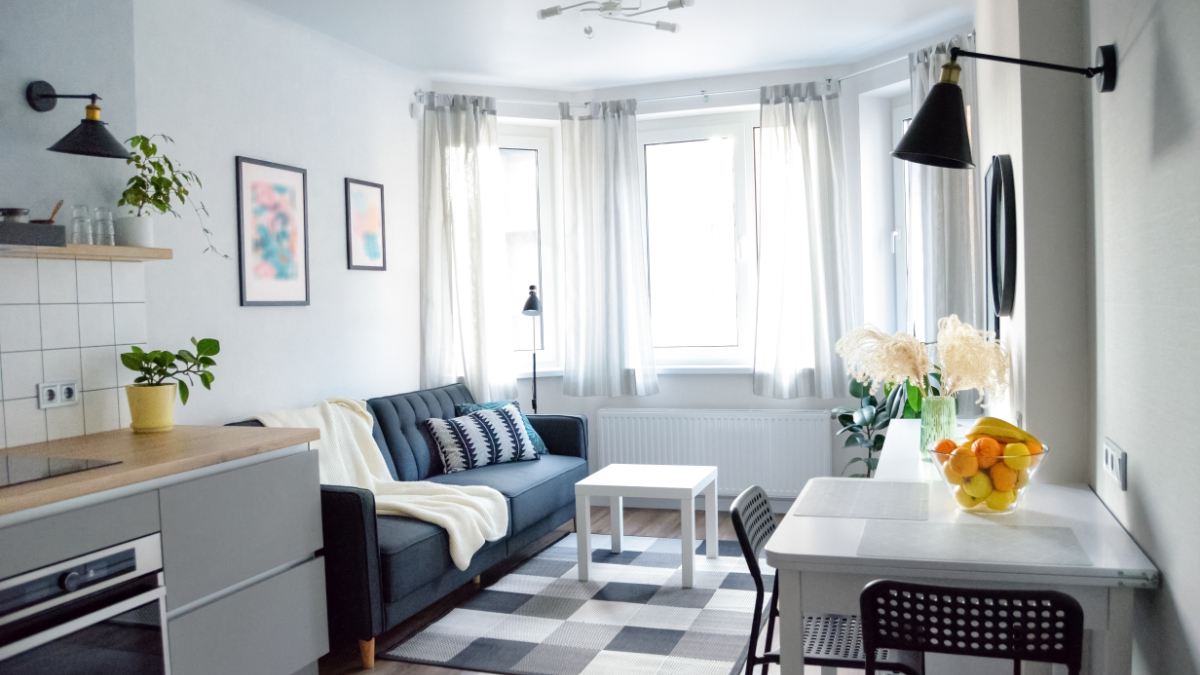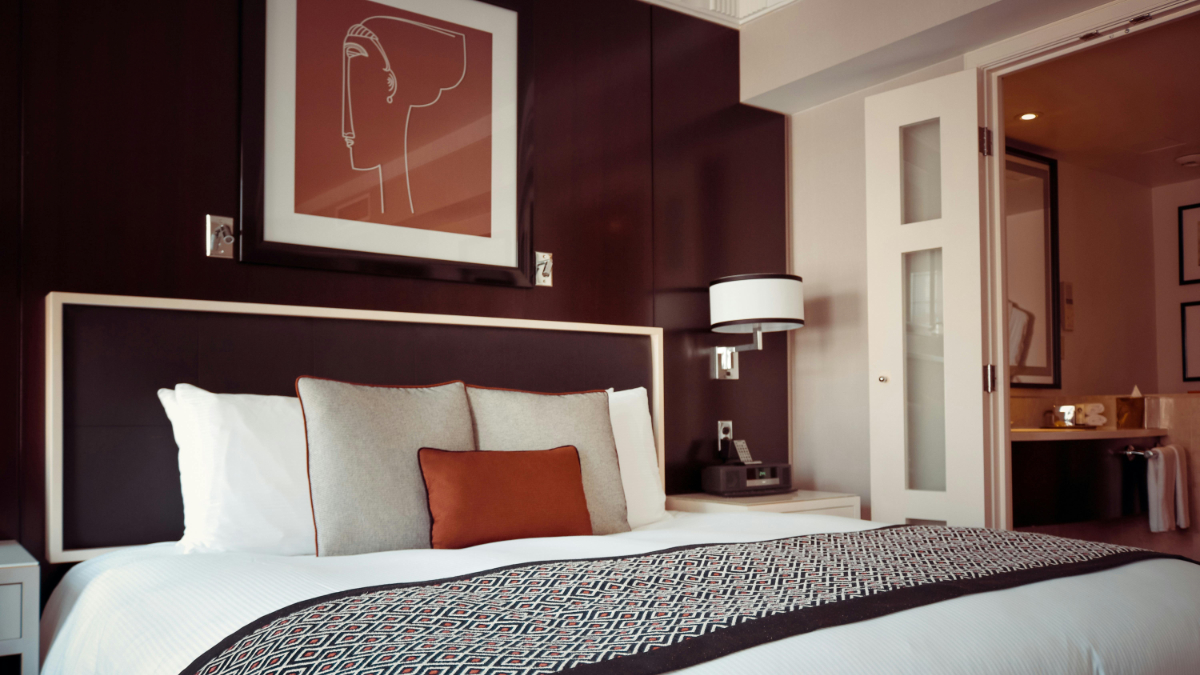One thing to love about California is the vast variety of, well, everything. We can grow pine trees and palm trees side by side. We have mountains that are less than an hour away from the beach, allowing on the occasional cold weather day for one to theoretically sled and surf before the sun goes down. We are home to people of many ethnicities, genders, sexual orientations, and religious backgrounds. The diversity here is incredible. So, it should come as no surprise that there is so much variety in our home architecture.
With so much variety, it can be hard to keep track of what every style of home is called. What’s the difference between a bungalow or a ranch home? A Spanish vs. a colonial? Well, fret no more. Here is our guide to understanding some of the more popular home designs in SoCal.
 BUNGALOW: Certainly one of the most quintessential California home styles on the list, the Bungalow home is a simplified single-story dwelling space with a sloped roof, and often features forward-facing gables and eaves. These homes have origins in the Indiana province of Bengal. This style gained popularity in the United States in the early 1900s as a vacation architecture during the Arts and Crafts movement. A reason for this was that they provided an affordable option to those seeking to move away from apartment living at that time.
BUNGALOW: Certainly one of the most quintessential California home styles on the list, the Bungalow home is a simplified single-story dwelling space with a sloped roof, and often features forward-facing gables and eaves. These homes have origins in the Indiana province of Bengal. This style gained popularity in the United States in the early 1900s as a vacation architecture during the Arts and Crafts movement. A reason for this was that they provided an affordable option to those seeking to move away from apartment living at that time.
 RANCH: Ranch-style homes are by far and away one of the most popular home styles across the United States. Modeled after rural Western ranches, these homes gained significant popularity in the 1950s and 1960s due to their spaciousness. These homes offered room for the growing Boomer children as well as space to store a garage for the family car. Ranch homes don’t offer as much style and creative form as other items on this list, but they are very functional and accommodating living spaces.
RANCH: Ranch-style homes are by far and away one of the most popular home styles across the United States. Modeled after rural Western ranches, these homes gained significant popularity in the 1950s and 1960s due to their spaciousness. These homes offered room for the growing Boomer children as well as space to store a garage for the family car. Ranch homes don’t offer as much style and creative form as other items on this list, but they are very functional and accommodating living spaces.
 ADOBE: Perhaps the most visually distinct entry on this list, the adobe home is tied deep into the Indigenous history of the United States’ southwest region. Originating from the Pueblo people, this earthen architecture dwelling is mixed with earth, water, and grass (sometimes straw). Because of the thick wall’s ability to store and release heat, these homes often make for a great living space in more extremely heated areas. These homes also often have large outdoor lounge spaces or gardens on the rooftop.
ADOBE: Perhaps the most visually distinct entry on this list, the adobe home is tied deep into the Indigenous history of the United States’ southwest region. Originating from the Pueblo people, this earthen architecture dwelling is mixed with earth, water, and grass (sometimes straw). Because of the thick wall’s ability to store and release heat, these homes often make for a great living space in more extremely heated areas. These homes also often have large outdoor lounge spaces or gardens on the rooftop.
 COLONIAL: These homes follow much of the architectural style found in the southern United States during the colonial era, which was in turn influenced by Greek Revival architecture as a way to show off the estate owners’ great wealth. Colonial homes in SoCal are characterized by their symmetry, extensive use of molding, and a colonnade. Typically these homes have extensive front yards in order to enhance the stately appearance of the home’s architecture.
COLONIAL: These homes follow much of the architectural style found in the southern United States during the colonial era, which was in turn influenced by Greek Revival architecture as a way to show off the estate owners’ great wealth. Colonial homes in SoCal are characterized by their symmetry, extensive use of molding, and a colonnade. Typically these homes have extensive front yards in order to enhance the stately appearance of the home’s architecture.


CAPE COD: A Cape Cod house is a low, broad, single-story frame building with a moderately steep pitched gabled roof, a large central chimney, and very little ornamentation. These homes originate from New England around the 17th century. From the 1930s to the 1950s, this style enjoyed a revival, with this new take adding a chimney at one end of the living room.






